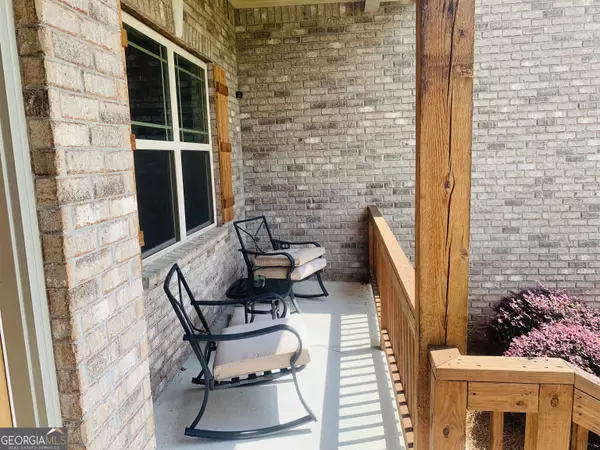For more information regarding the value of a property, please contact us for a free consultation.
1304 Chester PL Mcdonough, GA 30252
Want to know what your home might be worth? Contact us for a FREE valuation!

Our team is ready to help you sell your home for the highest possible price ASAP
Key Details
Sold Price $524,900
Property Type Single Family Home
Sub Type Single Family Residence
Listing Status Sold
Purchase Type For Sale
Square Footage 3,293 sqft
Price per Sqft $159
Subdivision Wilder Plantation
MLS Listing ID 20160696
Sold Date 04/19/24
Style Brick 4 Side,Traditional
Bedrooms 4
Full Baths 3
HOA Fees $75
HOA Y/N Yes
Year Built 2020
Annual Tax Amount $6,214
Tax Year 2022
Lot Size 2.800 Acres
Acres 2.8
Lot Dimensions 2.8
Property Sub-Type Single Family Residence
Source Georgia MLS 2
Property Description
MAJOR Price Improvement! Immaculately Maintained! 4 Sides Brick DREAM HOME in Pristine Condition! PRIVATE HUGE Alluring Backyard with a 3 car garage. Sitting on almost 3 acres! This home is a RARE FIND with many upgraded captivating features such as an OPEN kitchen, Custom Cabinetry, Wall oven, Master on main with custom tiled shower and separate garden tub, and walk in closet in addition to ANOTHER bedroom on MAIN level that can be used as an In law suite. The Picturesque Custom front doors lead to an Elegant 2 story Foyer. Upstairs features a media room, game room and 2 additional bedrooms with a full bathroom. The views from the rocking chair front porch, and Rear covered porch are absolutely Stunning! Well established neighborhood and TOP RANKED School district! Burgess Title is to be listed as the Closing Attorney and Holder of Earnest money. 100% Financing $0 Down payment. Seller to contribute towards Closing Costs with preferred lender. Owner Financing Option as well! HOA is only $75 a year YES a YEAR!!!
Location
State GA
County Henry
Rooms
Basement None
Interior
Interior Features Tray Ceiling(s), Vaulted Ceiling(s), High Ceilings, Double Vanity, Entrance Foyer, Soaking Tub, Separate Shower, Tile Bath, Walk-In Closet(s), Master On Main Level
Heating Electric, Central, Dual
Cooling Ceiling Fan(s), Central Air, Dual
Flooring Vinyl
Fireplaces Number 1
Fireplace Yes
Appliance Cooktop, Dishwasher, Microwave, Oven, Refrigerator, Stainless Steel Appliance(s)
Laundry Common Area
Exterior
Parking Features Garage Door Opener, Garage
Community Features Street Lights
Utilities Available Cable Available, Electricity Available, High Speed Internet, Water Available
View Y/N No
Roof Type Composition
Garage Yes
Private Pool No
Building
Lot Description Cul-De-Sac, Level, Private
Faces GPS for Best Results, Call with any questions.
Sewer Septic Tank
Water Public
Structure Type Brick
New Construction No
Schools
Elementary Schools Timber Ridge
Middle Schools Union Grove
High Schools Union Grove
Others
HOA Fee Include Maintenance Grounds,Reserve Fund
Tax ID 135D01028000
Special Listing Condition Resale
Read Less

© 2025 Georgia Multiple Listing Service. All Rights Reserved.




